- (785) 979-3636
- Mon - Fri | 9AM - 5PM
Pergolas are a popular and attractive addition to any outdoor living space. They provide shade and create an inviting atmosphere for entertaining, relaxing, and spending time with family and friends. Acumen Renovations specializes in the installation of pergolas for homeowners, businesses, and communities. With years of experience and a team of skilled professionals, Acumen Renovations can help bring your vision to life and create a beautiful, functional outdoor space that meets your unique needs and preferences.
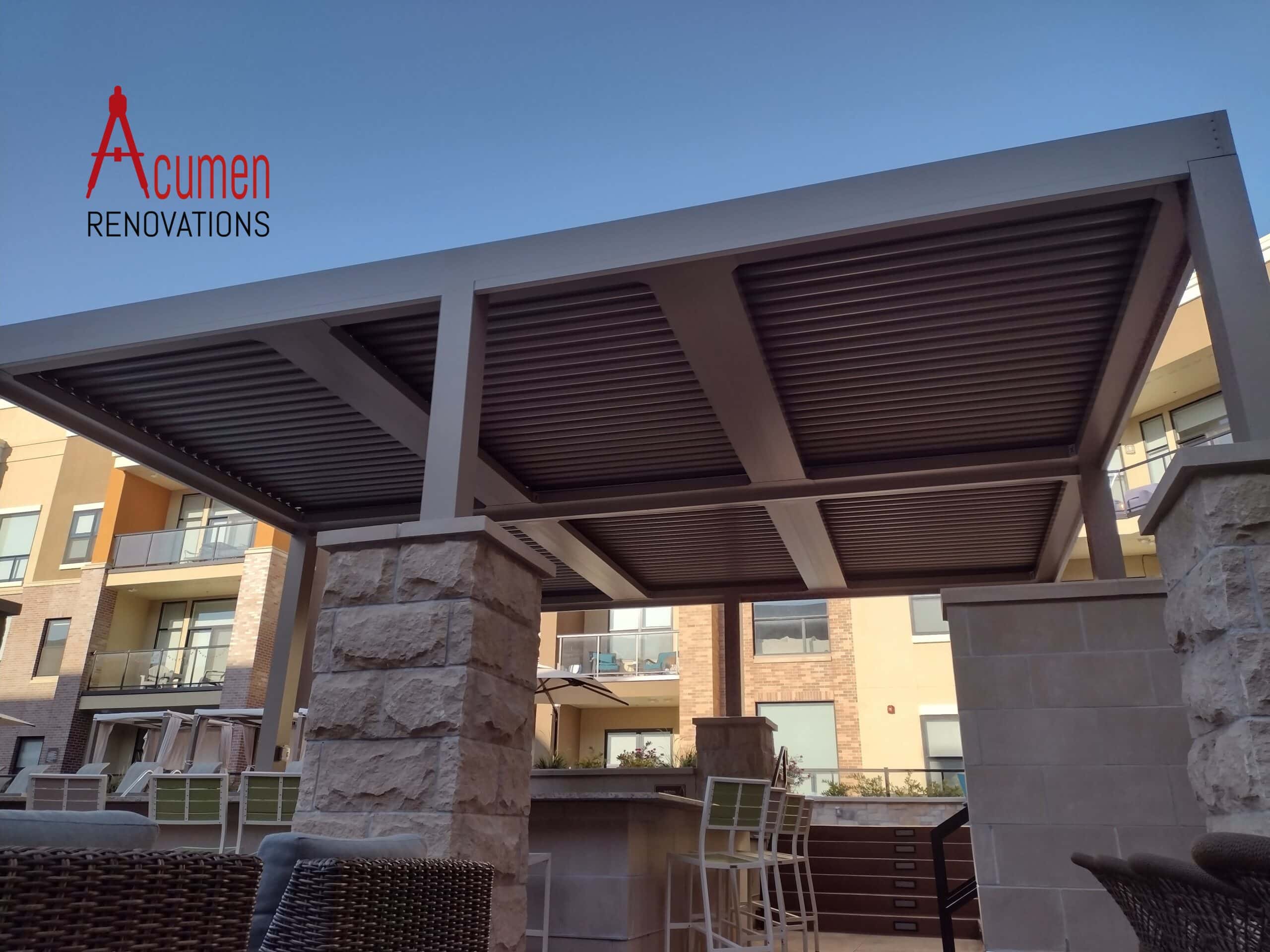
Pergolas are a popular and attractive addition to any outdoor living space. They provide shade and create an inviting atmosphere for entertaining, relaxing, and spending time with family and friends. Acumen Renovations specializes in the installation of pergolas for homeowners, businesses, and communities. With years of experience and a team of skilled professionals, Acumen Renovations can help bring your vision to life and create a beautiful, functional outdoor space that meets your unique needs and preferences.

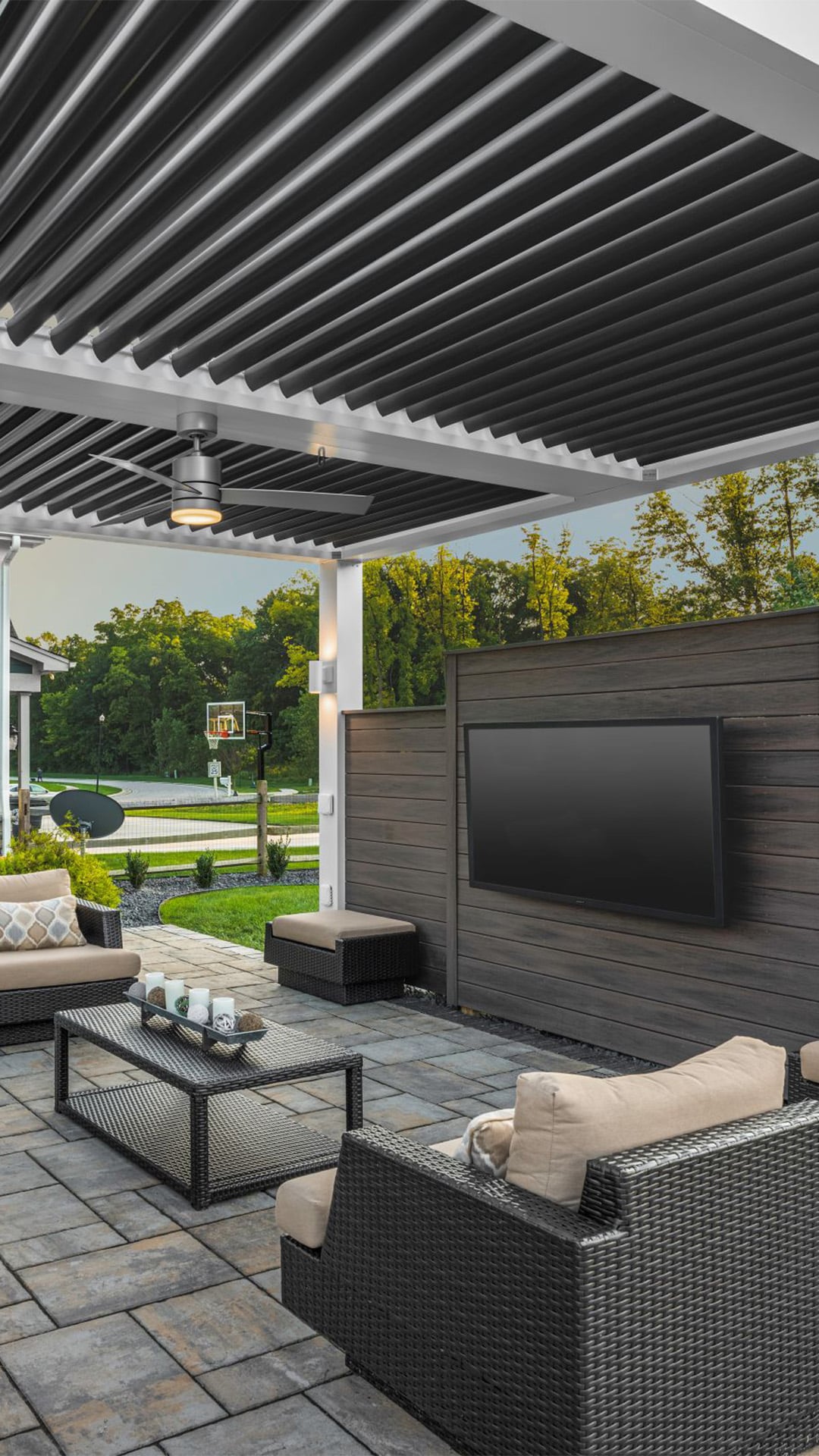
First and foremost, we would like to educate you on the components that make up a pergola. The reason this is important is so we are all talking about the same thing when we are gathering the necessary information to create your space. Depending on the type of materials selected, there are limitations to size and effectiveness of the shade to be gained from the structure you decide to use.
Pergolas can be made to be free standing or attached to the side of a structure, such as a home or a commercial building. Attaching to an existing structure gives you a few advantages. The greatest advantage is that you gain a lot of stability by attaching to another building. The secondary reason is that you do have some cost savings because you don’t require as many posts to support the pergola. Depending on the materials selected for the project, this can be a decent amount of savings.
These are required by code and serve to keep the pergola attached to the ground and/or prevent the post from being knocked out of place.
Standard base plates are galvanized and have a greyish tone in color. There are decorative options for enhancing the look of the base plates. One product that we like is OZCO. If you are choosing to go with a Struxure Pergola system, there are no options for this attachment.
These are the critical supporting component of your pergola. Post placement and size are key to the safety and stability of your structure. The size of pergola will determine the amount of posts needed and the placement of the posts. At Acumen we only use 6×6 post for wood construction pergolas. There are a couple of size options for the Struxure system.
The wood post can be enhanced in several different ways. There are some accessories that can be added from OZCO that have a functional value or just for aesthetics. Stone columns can be added to both the wood or the Struxure systems, for further enhancement.
In many cases, wood structured pergolas will at minimum be required to have gussets on the top outside corners of the post. The gussets help with rack strength. The gussets prevent horizontal movement during strong wind events.
These are the main support beams for the upper part of your pergola. These are usually the largest framing members that support all the joists. The size of the girders depends on the span between the posts.
For distinction on your girders, the ends can be cut to basically any profile. There are many options for what can be done here. Pintrest.com(acumen renovations) is a great place to visit to find examples and inspiration for these profiles. The type of cut that is selected can affect the cost of the pergola depending on the degree of difficulty. The economic way to attach the girders to the post is by using ledger locks. This look can also be enhanced by using brackets that are produced OZCO.
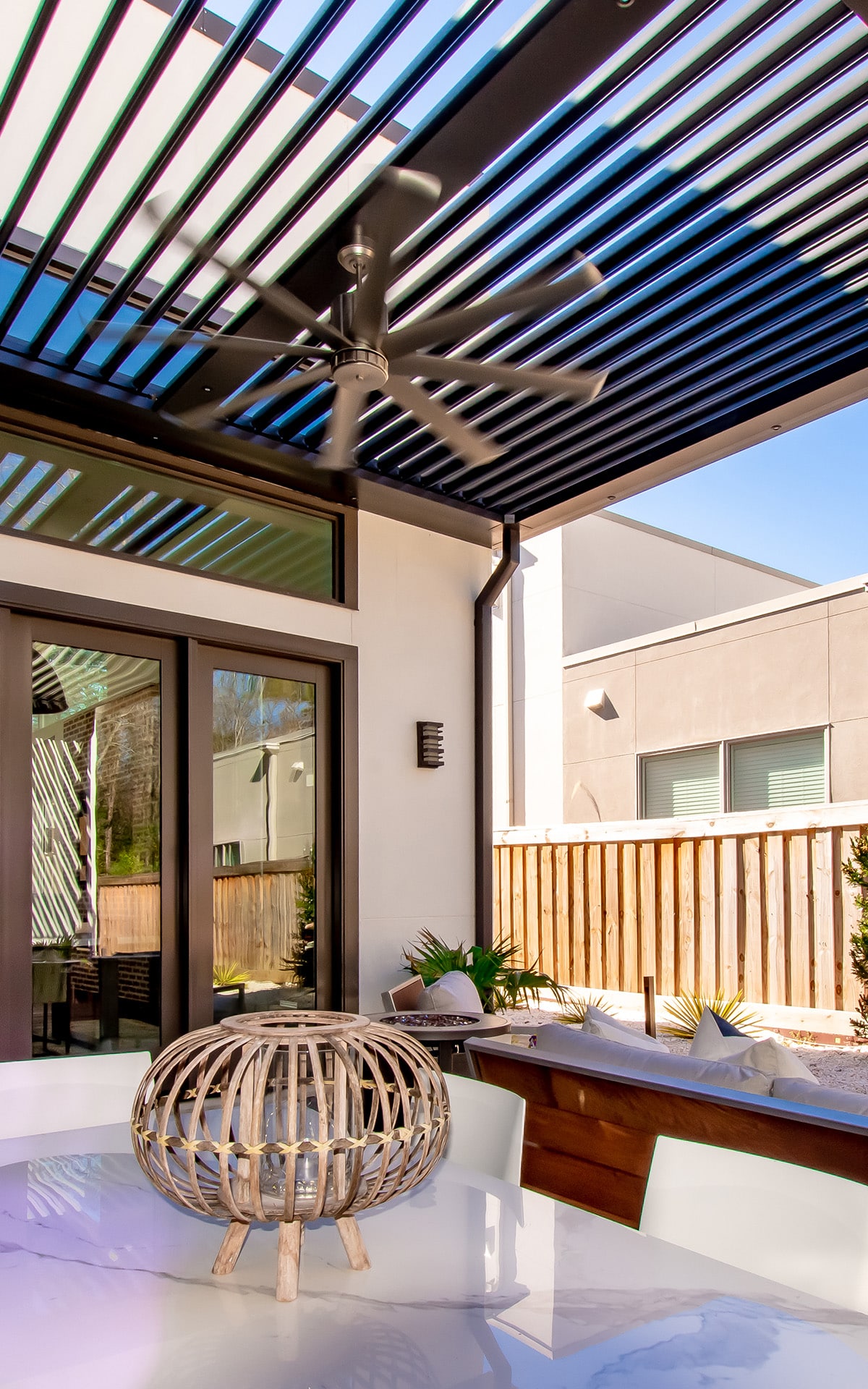
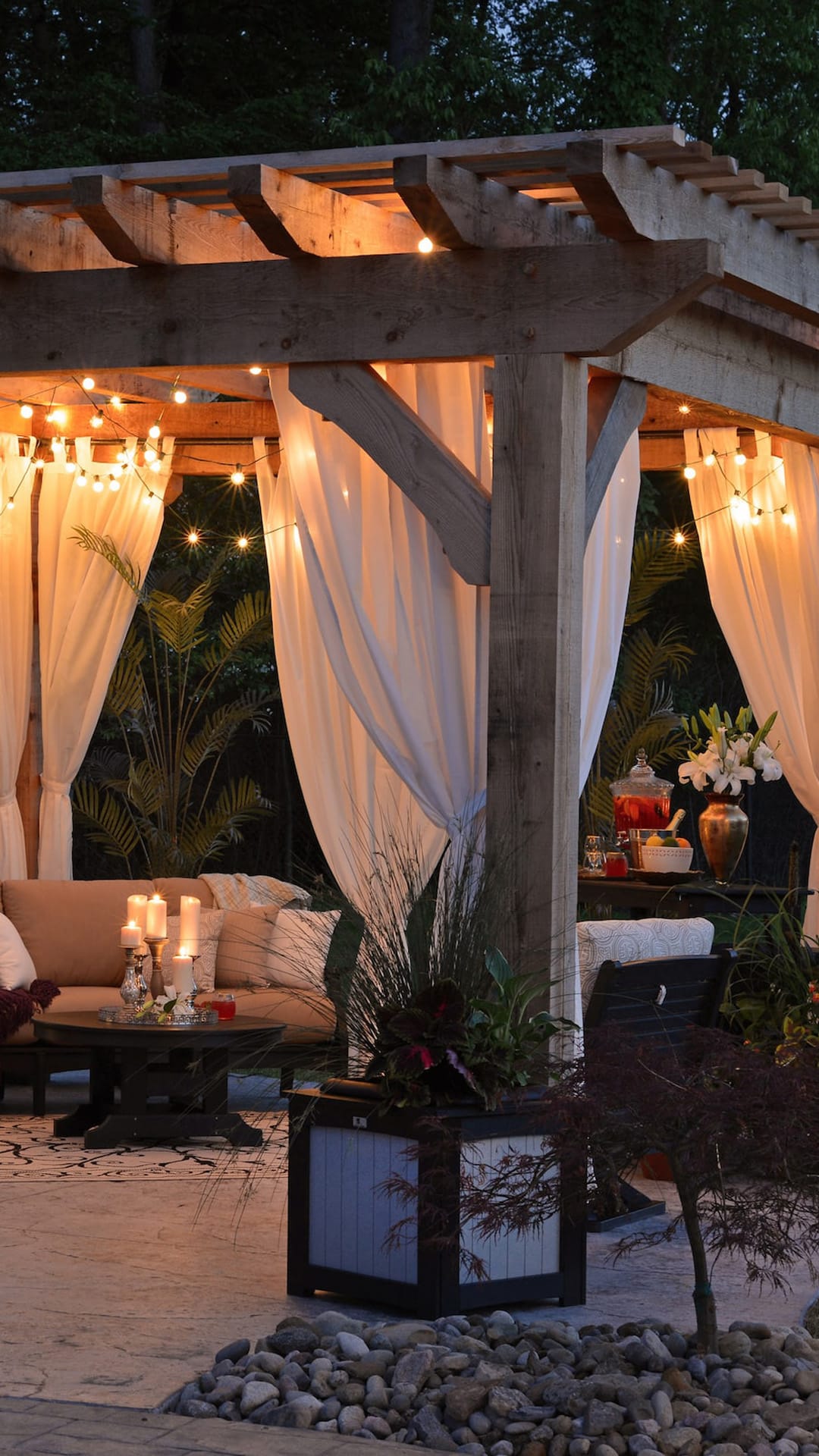
The joist are the framing members that sit on top of the girders and support the canopy of the pergola. The size of the joist depends on the span pergola. They are typically one size smaller than the size of the girder. So, if the girder is a 2×10 the joist would be 2×8.
The ends or tips of the joist are usually made to replicate the tips of the girder. They typically cantilever the girder 16” but can be made to do so up to 2’. The spacing on these is normally 16” on center, but can be made to be more or less than 16”. Our priority is to make the spacing symmetrical so that each board has the same distance. Sometimes this means the board can be spaced plus or minus and inch or two.
These are attached to the girders with hurricane ties. Standard hurricane ties are galvanized and greyish in color. The hurricane ties can also be made to have a decorative look from products produced by OZCO to further enhance the look.
The canopy consists of the very top boards of the pergola and provide the most amount of shade, depending on the size and spacing of the boards. The canopy can be constructed using 2×2, 1×4, or 2×4. The boards listed here are typically what we use.
The only decisions needed here are, what size boards you want and the spacing of the boards. The closer the boards, the more shade you gain from the pergola.
Our standard practice is to only cantilever over the end joist, up to 6”. We do this because we have found that with wood any length longer than 6” will tend to become warped or bowed to unsightly tolerances. If a more stable material has been chosen, these can be made to be longer.
Regardless of what type of pergola you are thinking of installing, it all starts with the foundation. This means that if you are building over an existing patio, where it’s concrete or pavers, we are going to need to install piers. Depending on what is pre-existing, know that we are going to have to get beneath it to dig piers.
If you are planning to have your wood constructed pergola stained or painted, we will cut and manufacture the pergola at our shop. Doing this gives us some advantages. We can paint or stain in an environmentally controlled area which increases efficiency and minimizes slow downs due to nature. This can only be done if we are building using cedar. If you are using treated materials, we will not provide the service of paint or stain because of the time needed for treated lumber to dry.
Pergolas can be built big and tall, with limitations on the number of posts needed and sizes of lumber. When considering the height, tall is nice because of the greater feel that it gives. But, the height of the pergola will determine how much sun can come through the open sides during sunrise or sunset. So, in general, we recommend to go with an 8’ span from the ground to the bottom side of the girder.
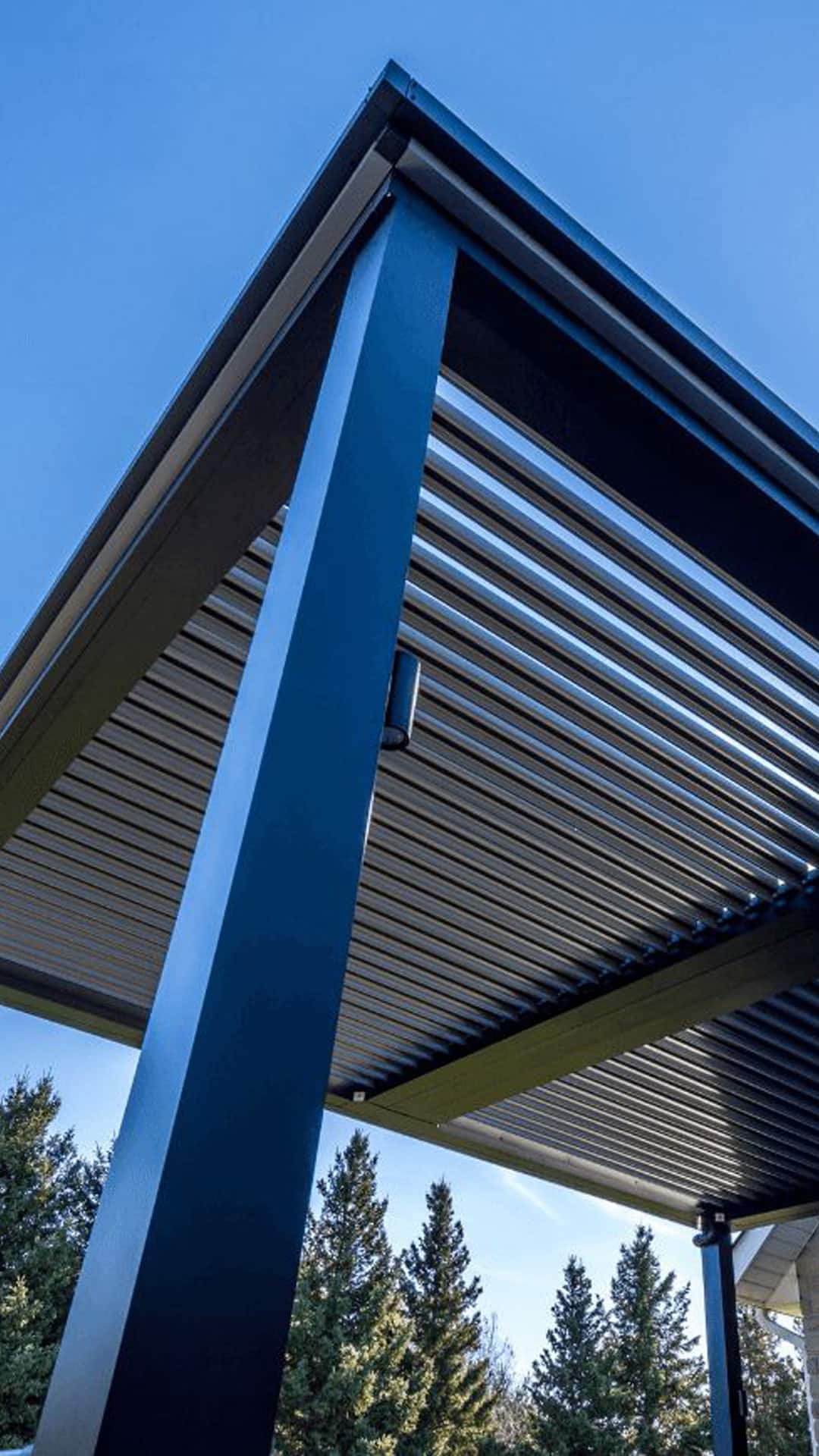
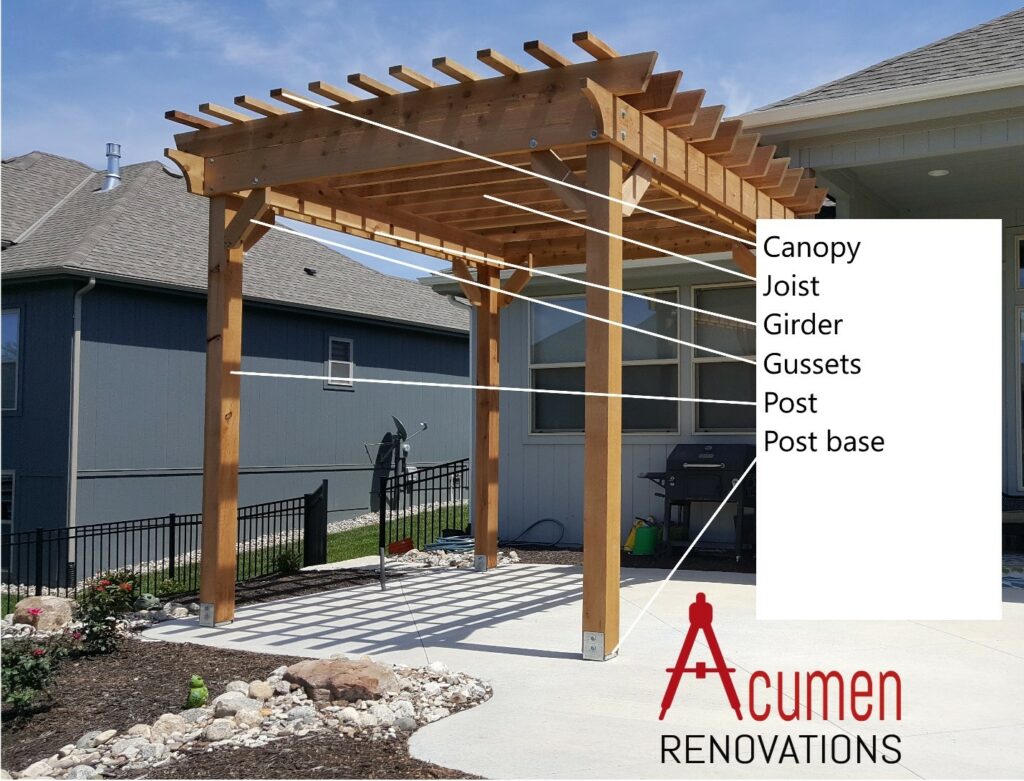
Above you will find a photo of a basic pergola without upgrades that labels the sum of its parts. We will ask you to use what you have learned here today, to get us the decisions requested below, so that we are able to create your estimate in timely manner. We would recommend that you use this information to create a checklist that you can use to give to any and/or all contractors that you have chosen to bid on your project. This will allow you to compare “apples to apples” when reviewing all of your quotes. See our blog about check list.

Maybe: this will require a site visit to see the condition of the existing deck.
No, with a pergola there are no snow loads to consider. When you add a roof, there will typically have to be engineering involved. It changes things like size of piers and allowable spans for joist and girders.
A pergola can provide shade, increase the aesthetic appeal of an outdoor space, increase property value, and provide a space for outdoor activities.
When choosing a company for pergola installation services, it's important to consider factors such as the company's experience, reputation, quality of materials used, and cost. It's also important to make sure the company offers a warranty on their work.
Maintaining your pergola typically involves cleaning it regularly, making repairs as needed, and applying a protective finish to the materials. The specific maintenance requirements will depend on the materials used to build your pergola.